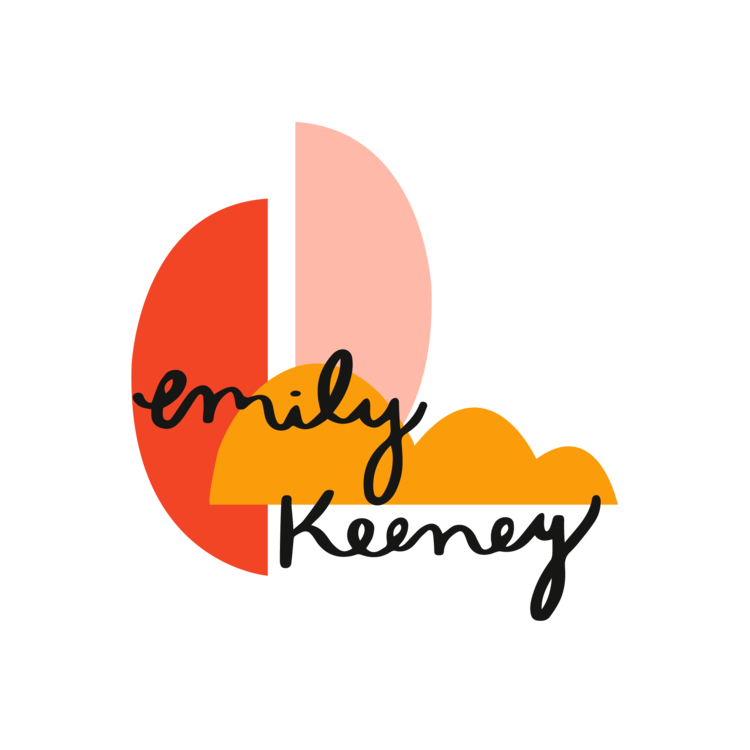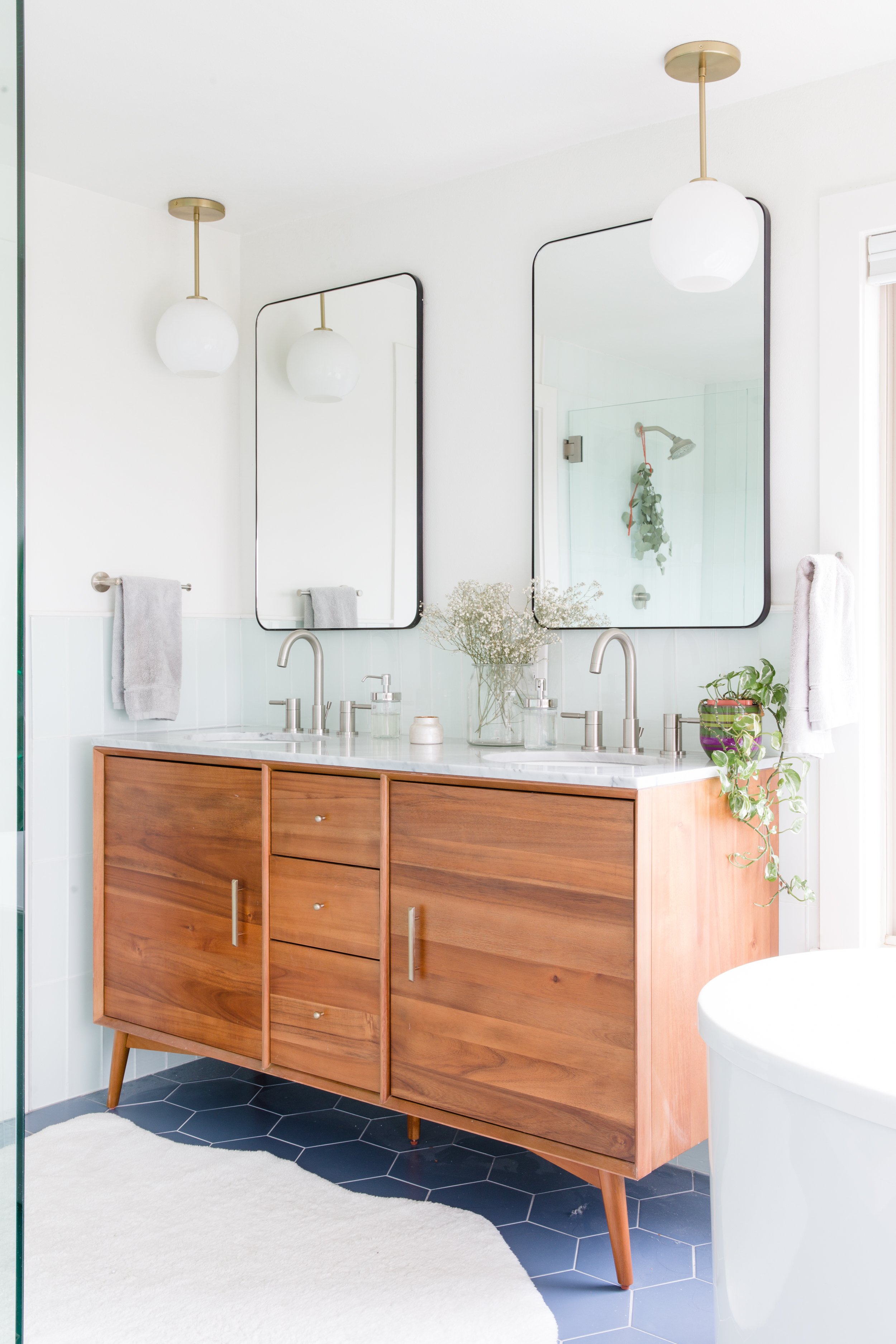This might be the biggest transformation of our renovation project. When we first walked into the primary bedroom we were stunned by the views of Seattle and Lake Washington. We were also really surprised at the size of the room — it spanned the entire back of the house wall to wall, but it shared a small bathroom with the two other bedrooms on the top floor. We knew that we’d be adding a bathroom to the room when we bought the house. It was hard to imagine something that didn’t exist, and there was a lot of taping involved to get the idea of the scale, but in the end I’m so happy with it.
Because we were renovating during the pandemic we were affected by delays in product availability and long lead times. This West Elm vanity was not the first we had chosen for the space, but I was actually thrilled we got the chance to re-think our plan when our initial choice was delayed. I love that it brings a mid-century modern vibe to the bathroom and the wood tone is so rich. I am also a big fan of the marble countertop. I always thought marble would be too fussy but I haven’t found that to be the case at all!
I was enormously pregnant during our design and shopping process, so Mike would hop into tub after tub in showrooms to see if he liked the fit before I had to waddle in. We love the one we chose (and probably sat in about 40!).
As for the floor tile? You guessed it, another pivot in choice. We had one picked out that we loved (especially with the first vanity), but became unavailable as well. This purple hex tile was a little bit of a playful spin for us. We solidified this choice when we were in the hospital after our second was born. Literally, I was in a hospital bed when we hit “order.” While we’ve kept much of the house really neutral and classic I wanted to have a little bit of fun, and the bathroom feels like a good place to take a color risk. I’m so glad we did — it really worked with the other cool tones from the subway tile.
We decided to go with the green glass subway tile because we loved the luminosity of it. It also feels a little like a retro pool shower room finish to me, which I love. We continued it all around the room at mid-height.
And for a good before and after, here’s the listing photo! The bathroom now sits in the back third of the space. We have a large pocket door dividing it from the bedroom.
Here is our list of fixtures and finishes:
Vanity lights: West Elm
Wall sconces: Allmodern
Vanity: West Elm
Light above tub: West Elm
Tub: Kohler
Tub filler: Signature Hardware
Vanity faucets: Signature Hardware
Mirrors: Wayfair
Subway tile: Home Depot
Shower floor: Floor & Decor
Towel fixtures: Wayfair
Floor tile: Home Depot
Rug: Ikea
Paint Color: Alabaster - Sherwin Williams eggshell on walls, semigloss on trim










