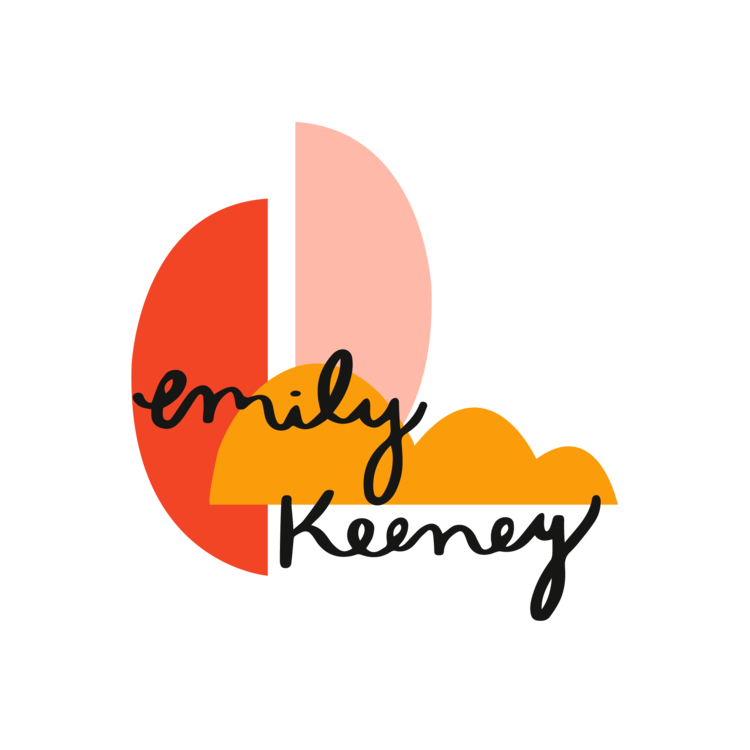
With Seattle real estate being so competitive and limited, home satisfaction is sometimes best achieved by a renovation approach. When it comes to designing for a kitchen renovation, function and form are key. Sometimes, to move forward with joy, we need to look to the past to take hints from traditional design elements, while tuning them to a modern flow. I loved the way that Reanna Channer of Design to Elevate approached this project.
While the kitchen maintains a mostly while palette, it’s anything but sterile. The layered textures come from the floor-to-ceiling tile, combined with the cabinetry, built-in banquette, and elevated hardware finishes. This layered neutral approach continues through the living space, where definition is create by detail and texture. A natural wood theme carries throughout these spaces, too, reminding us of the soaring pine trees surrounding this Edmonds home and the trademark of our beautiful Pacific Northwest region.
I photographed this project in natural light, allowing for the minute textures to shine through. Allowing natural light to dictate the highlights and shadows creates a natural, inviting, immersive experience while viewing. My greatest hope is to convey a feeling through my images, and my best partner in doing so is utilizing light. There are quite a few steps in the editing process to make this approach successful, but it’s so worth it! (Just remind me to sit up straighter as I’m curled over my monitor editing.).
The styling for this project really helped bring the photoshoot to life. Reanna’s team did a great job bringing enough materials to work with. Everything felt native to the kitchen, even if it was produced for the shoot. Between each and every shot, there’s a meticulous rearranging of prop elements. I have my image previews up on an iPad screen, so the styling is truly a team approach. This takes time as well, but creates the most beautiful stories within the photos.
Feeling grateful for a brand new year and all the beautiful spaces I have yet to see!
This project was a winner of the Seattle Design Center NW Design Awards. See more here!
