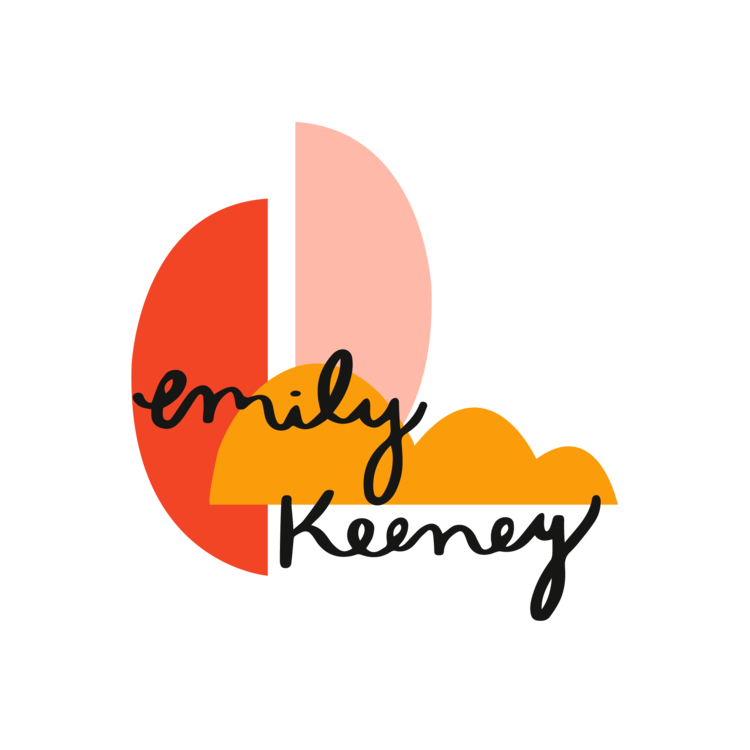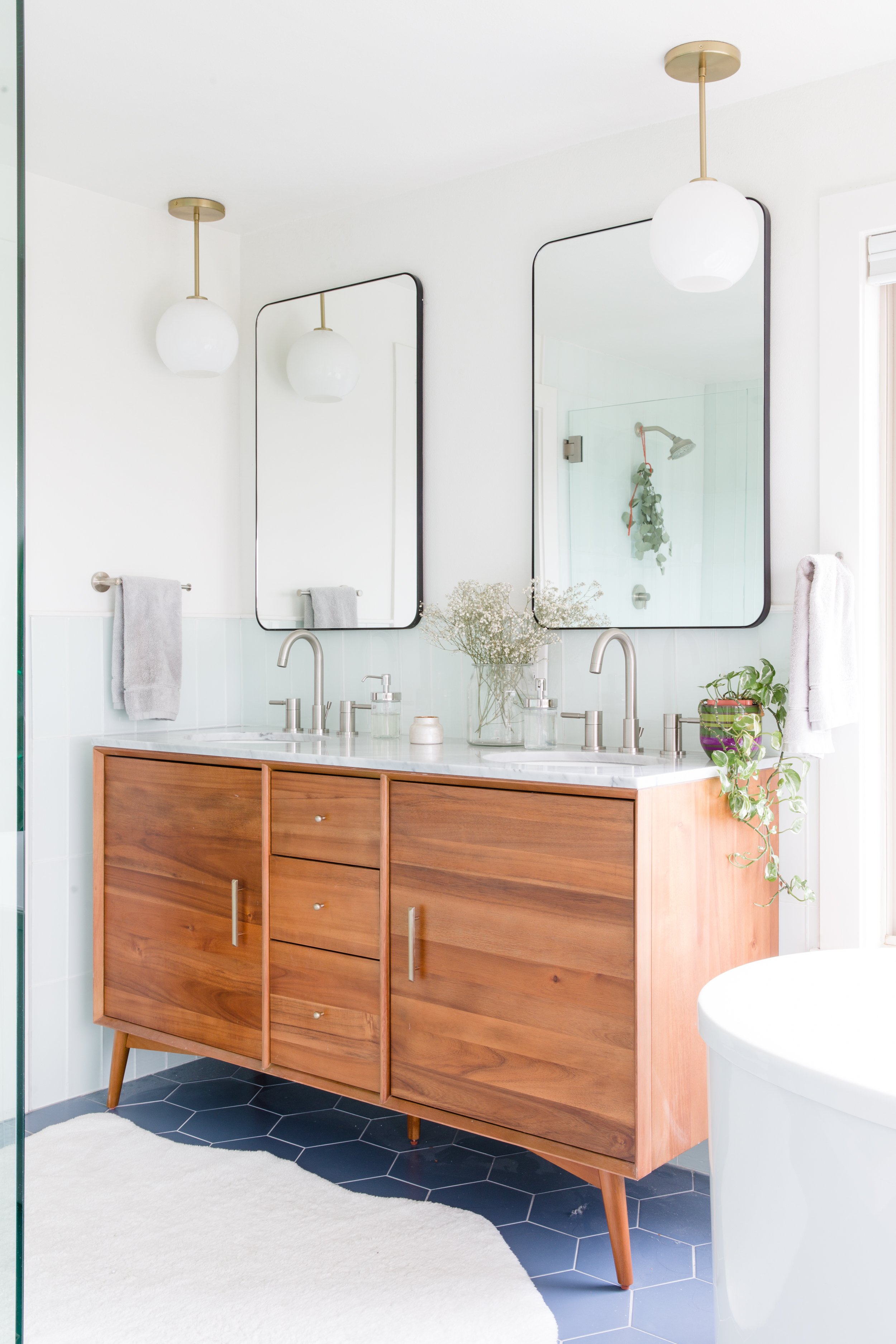When I think of Leavenworth, I think of quaint shops, delicious sausages and beer, and epic mountain views. Admittedly, I’m not usually throwing around words like “modern design” and “elevated interiors” when I’m thinking about my favorite little mountain town just two hours from Seattle. However, all of this is changing right this moment with the arrival of Hara Homes. Owner and developer Camila Borges has landed a serious slice of luxury into this town. Like literally, right in town.
While the exterior has kept with the traditional roots of the Bavarian style surroundings, these six homes are anything but traditional inside. Each home is a unique masterpiece of interior design and style. Camila has exceptional taste and has outfitted each vacation rental with the luxuries you’d want on vacation with clean and elevated design. Natural light flows into each space and the open floor plan allows for long days of preparing meals, enjoying each other’s company and getting some much needed post-pandemic rest. These are not your average Airbnb vacation homes.
Each home is prepared for a full family and beyond. There are bunk rooms for the kids and beautiful primary bedrooms on both the first and second floors. The first floor rooms are the showstoppers of design with feature walls, boutique lighting and architectural side tables.
Photographing these spaces was a unique project! I spent an entire day on the property creating with Camila. Running from one house to the next felt a little like the cartoon hallway of doors, and me with my gear popping in and out and over! It was truly amazing to see the way light changed in the spaces throughout the day and to slow down and create some beautiful vignettes mixed in with capturing the spaces themselves. It’s not enough to just have good photos of the spaces alone – when you introduce lifestyle content into your vacation rental photography it stands out. Guests can imagine themselves enjoying your Airbnb experience when they can see it with a little help from your photographer. It’s no wonder that professional Airbnb photos help increase your listing and earnings by 20%.













