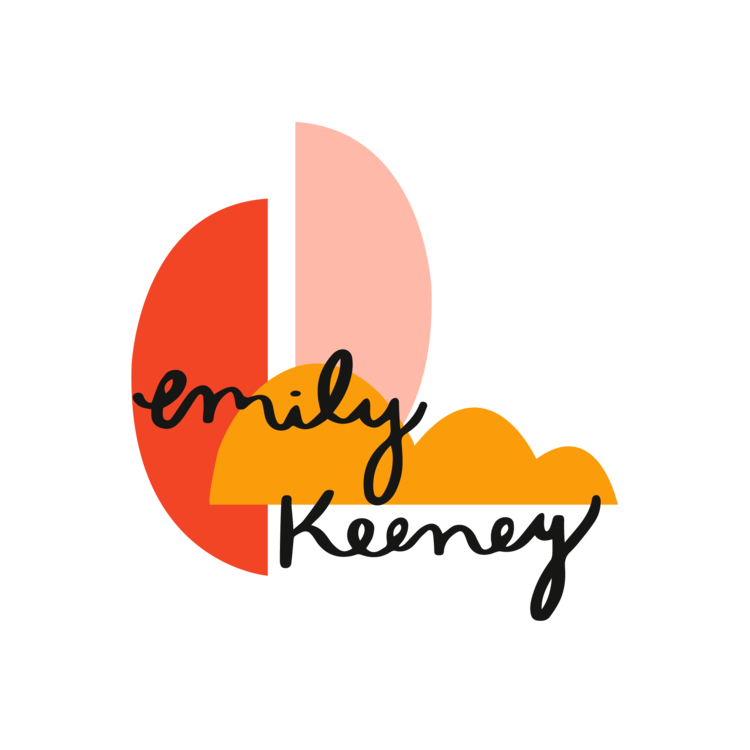
Tucked just outside the buzz of downtown, The Wayback Austin is the kind of boutique hotel that feels like a secret — quiet, warm, and intentionally designed. I came for a weekend away, but it ended up feeling like more than just a stay. As a lifestyle photographer, I’m always drawn to places that evoke a certain feeling, where light and texture come together to tell a story. The Wayback did exactly that.
Set in the rolling hills of Austin’s west side, the property feels like a retreat from the world. The collection of cottages, each painted in soft earth tones and surrounded by oak trees, creates a sense of calm the moment you arrive. It’s a place where time slows down and small details begin to stand out — the way sunlight pours through cafe windows in the morning, the sound of wind in the trees during golden hour, the simplicity of a linen-covered bed in a quiet, sunlit room.
Photography-wise, it was a dream. Every corner of The Wayback Austin felt intentionally designed for connection — not just visually, but emotionally. From the interior styling to the way natural light moved through the space, I found myself reaching for my camera constantly. There’s something about the way light hits white brick walls and bounces off reclaimed wood that makes it easy to fall in love with photographing a place. For a lifestyle photographer, this boutique Hill Country stay offers a perfect balance of softness and soul.
Mornings started at the on-site café with a matcha or espresso, usually taken outside among olive trees and worn wooden tables. I captured a few frames of my coffee in that perfect, diffused morning light — the kind you can’t fake, no matter how good your presets are. Afternoons were for the pool, quiet walks, or catching up on journaling, always with my camera nearby. The golden hour here is unreal. I spent one evening wandering the edge of the property, photographing the way the light filtered through tall grasses and danced across stone paths. It was one of those moments that reminded me why I fell in love with lifestyle photography in the first place.
There’s a comfort in staying somewhere that understands aesthetics without feeling overdesigned. The Wayback is cozy, not curated to the point of being untouchable. It invites you to settle in, breathe a little deeper, and maybe see the world a little differently for a few days. It’s perfect for couples, solo travelers, or creatives looking for inspiration. If you’re ever in search of a boutique hotel in Austin with heart, style, and soul, I can’t recommend it enough.
Places like this have a way of lingering long after you leave. I came home with a full camera roll, a slower heart rate, and a renewed sense of clarity — all the things I didn’t know I was looking for when I booked the stay.



