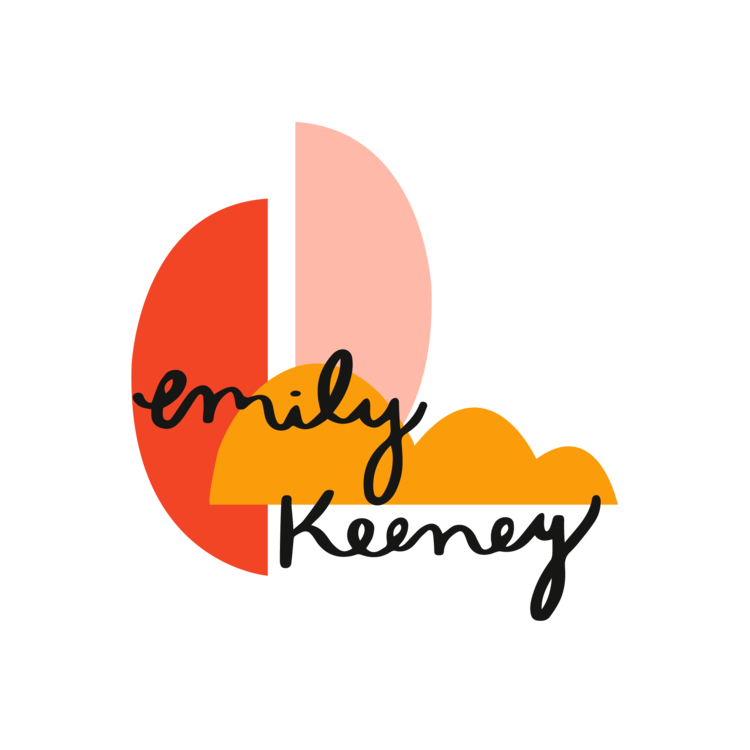
Seattle has no shortage of fabulous midcentury architecture. When attempting a full scale renovation, Office of Ordinary does an amazing job of preserving historical details (or emulating them if adding new elements). This home in Seattle’s Colman Park neighborhood sits high up in the trees on one of Seattle’s many steep hills. This gives the opportunity for a real tree-house vibe, which was achieved with great skill in this project.
My favorite part of this home is the new banquette dining area, which was a new addition to this home. With wraparound windows and seating, it feels like you’re really in a treehouse (with far better insulation). ;)
In capturing this home, we kept with a natural light approach, which highlighted the soft green glow from the outdoors. Allowing natural light to guide the way does pose some challenges (I have to do quite a bit of post-production work for these images to be successful), but it always feels like the right choice in telling the truth of the space, capturing light, and creating an inviting mood.
This beautiful project was recently featured on Amazing Architecture, where you can see more details about the renovation process, view the floorpans, and learn more about Office of Ordinary.


