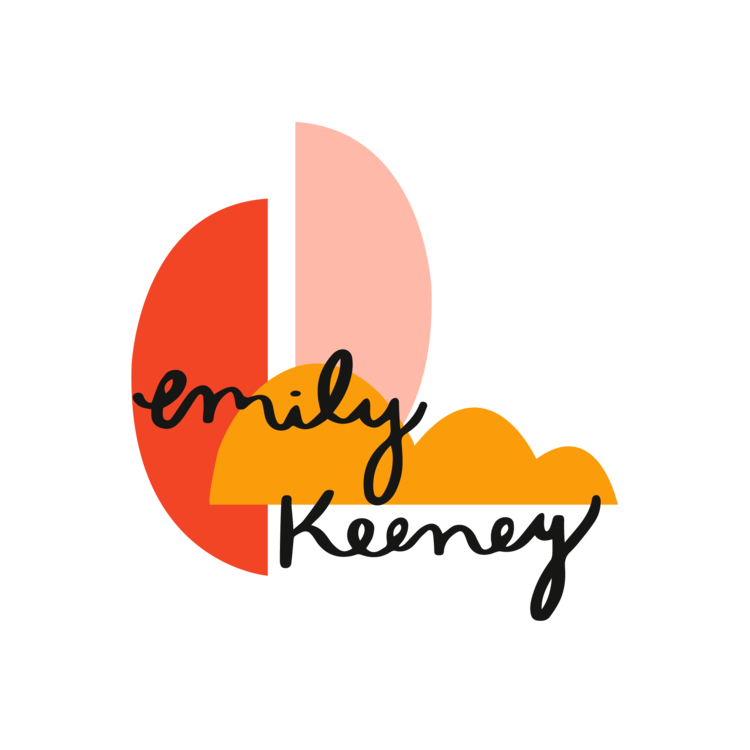Every so often, I get the chance to collaborate on a project that aligns perfectly with my passion for storytelling through photography and design. When Asri Homes reached out to photograph their launch collection, I knew it was an opportunity I couldn’t pass up. Their vision of blending sustainable, modern luxury with timeless design resonates deeply with my approach to capturing interiors and lifestyle moments.
Though I’m based in Seattle, my commercial photography projects take me far and wide to capture the essence of brands and individuals. The project took me to my hometown, Chicago, a city known for its iconic architecture and vibrant creative scene. The excitement of boarding the flight wasn’t just about heading to my favorite city—it was about working with a company where sustainability and innovation in design takes center stage. Asri Homes embodies this spirit, creating spaces that are both aspirational and inviting. Asri partners with artisans with family-owned workshops to create their pieces, which you truly have to see to believe (throwing no shade to my own photography work here!).
Asri Homes is redefining the modern home experience in the sustainable space. Their launch collection is a stunning representation of thoughtful design, where every detail—from the textures and materials to the flow of the spaces—is meticulously crafted by hand. These pieces are not just pretty objects to live with; they are pieces that inspire, connect, and elevate everyday living.
The photoshoot itself was so much fun. Each piece told its own story, and my goal was to translate that narrative into imagery. The shoot was very much lifestyle-oriented, focusing on how these pieces invite elevated everyday living. The Asri team was so fabulous and the shoot felt like being with old friends.
With Asri, I styled vignettes to emphasize the aspirational yet attainable quality of the collection. From cozy reading nooks bathed in natural light to open-concept spaces designed for gathering, every shot aimed to highlight the personality and functionality of the collection. The Asri team was incredible to work with, and their attention to detail comes through not only in their collection, but in the production of the shoot environment. We captured this collection at Subtle Haus, a beautiful co-working space and creative studio downtown. The floor-to-ceiling windows made for such beautiful natural light.
This project was a true highlight of my year, and I’m excited to see how Asri Homes continues to shape the landscape of modern living. If you’re as inspired by their vision as I am, I encourage you to explore their collection here.
Thank you, Asri Homes, for trusting me to capture the heart of your launch collection. Here’s to more opportunities to tell the stories of extraordinary spaces!




