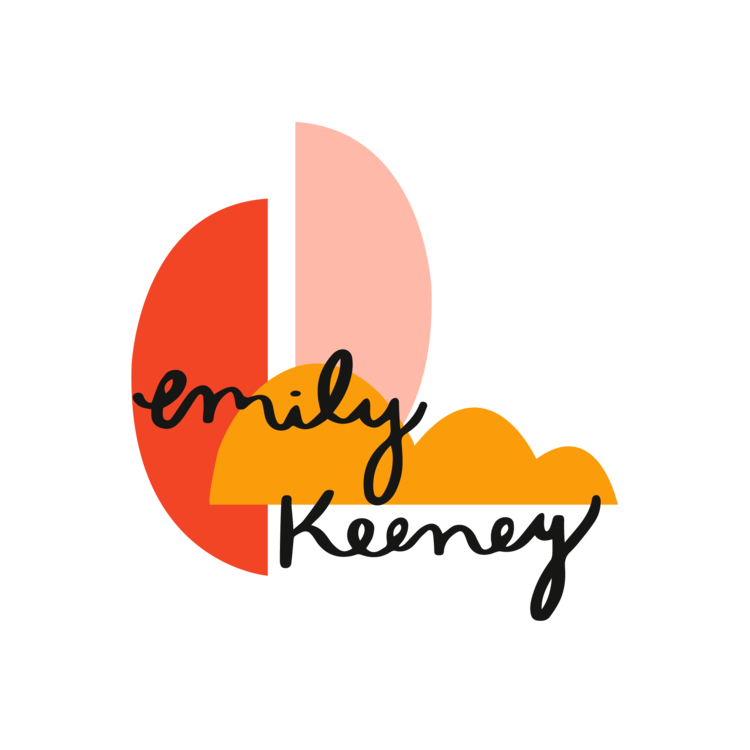
The very first neighborhood my husband and I lived in when we moved to Seattle was Queen Anne. Known for its stunning historic homes, we often enjoyed long walks through the neighborhood to take in the charm. Recently, I had the pleasure of photographing one of these beauties and am so excited to share it with you.
Keeping with the classic style of the home, Laura Libby of Edition 82 spearheaded the design on this project. She managed to maintain the original spirit while working in pops of design that surprise and delight (see: that hallway wallpaper). This project really came to life through attention to detail in every aspect. From the custom woodworking to the light fixtures and hardware, everything tells a story and invites further inquiry.
We photographed this project on a moody autumn morning using natural light wherever possible. Even on the darkest of days, it’s very possible to achieve well-lit images through an HDR-driven approach. Most images in my portfolio are actually composites, where many images are layered together and blended to achieve the final look. This ensures the lighting is well-balanced, ambient, and inviting.
Enjoy this beautiful space!
Design: Edition 82
Build: Archer Smith
Cabinetry: Benchmark Custom Cabinets



